Bright, Beautiful, Open
Nestled within the breathtaking landscapes of Queensland’s Sunshine Coast, the world-class Sunshine Coast Convention Centre stands as a beacon of excellence for event organisers seeking an exceptional venue. Our commitment to delivering unforgettable experiences begins with our adaptable spaces, meticulously designed to accommodate a myriad of events, from corporate conferences to grand galas.
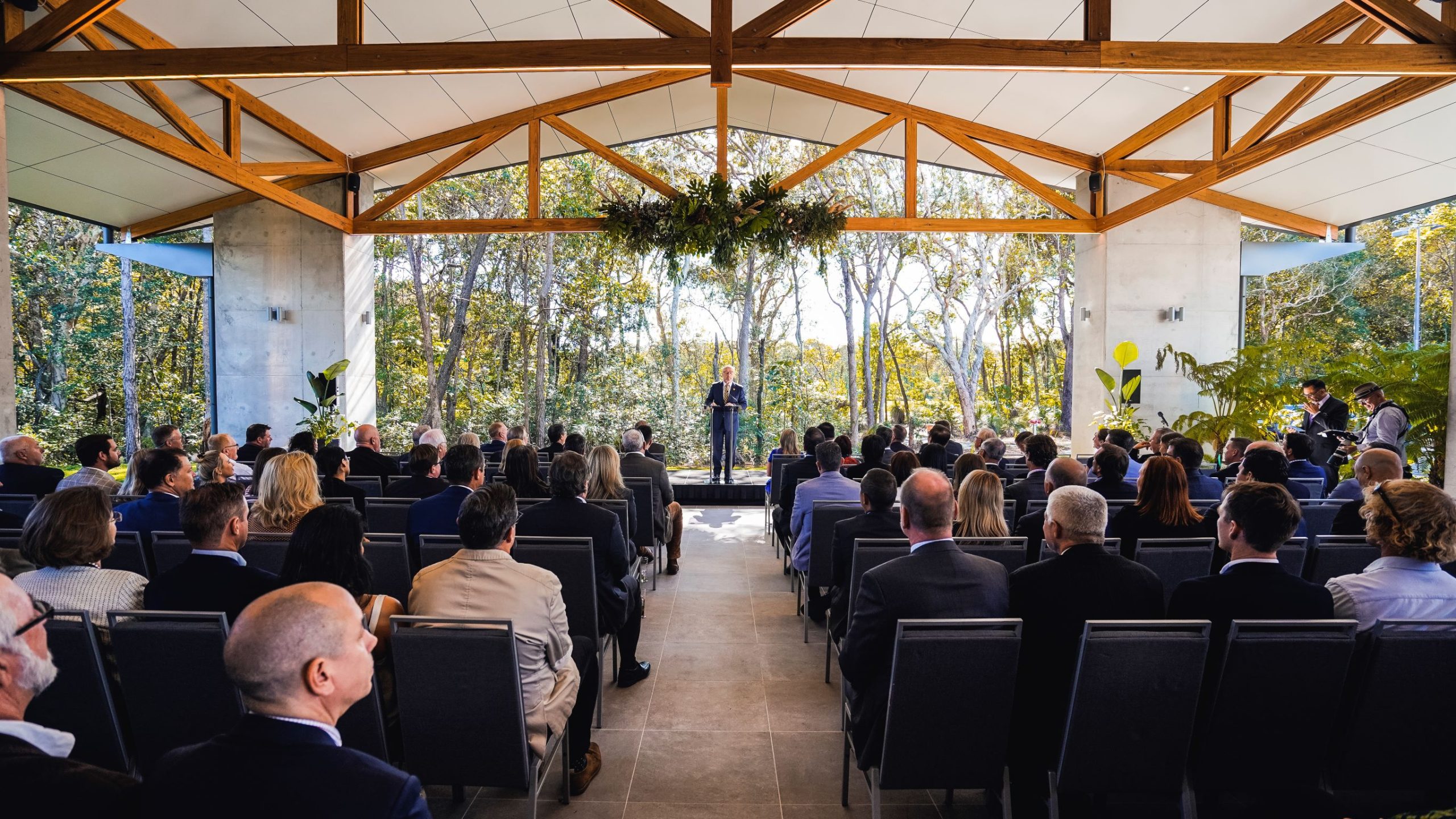
Arrivals Lounge
Floor Area – 427sqm
The Arrivals Lounge is a versatile outdoor event space, perfect as an arrivals area. Ideal for numerous styled events, it offers covered comfort amidst lush surroundings, with breakout options available for tailored experiences.
Suitable for: Gala Dinners, Exhibition & Trade, Cocktail Events.
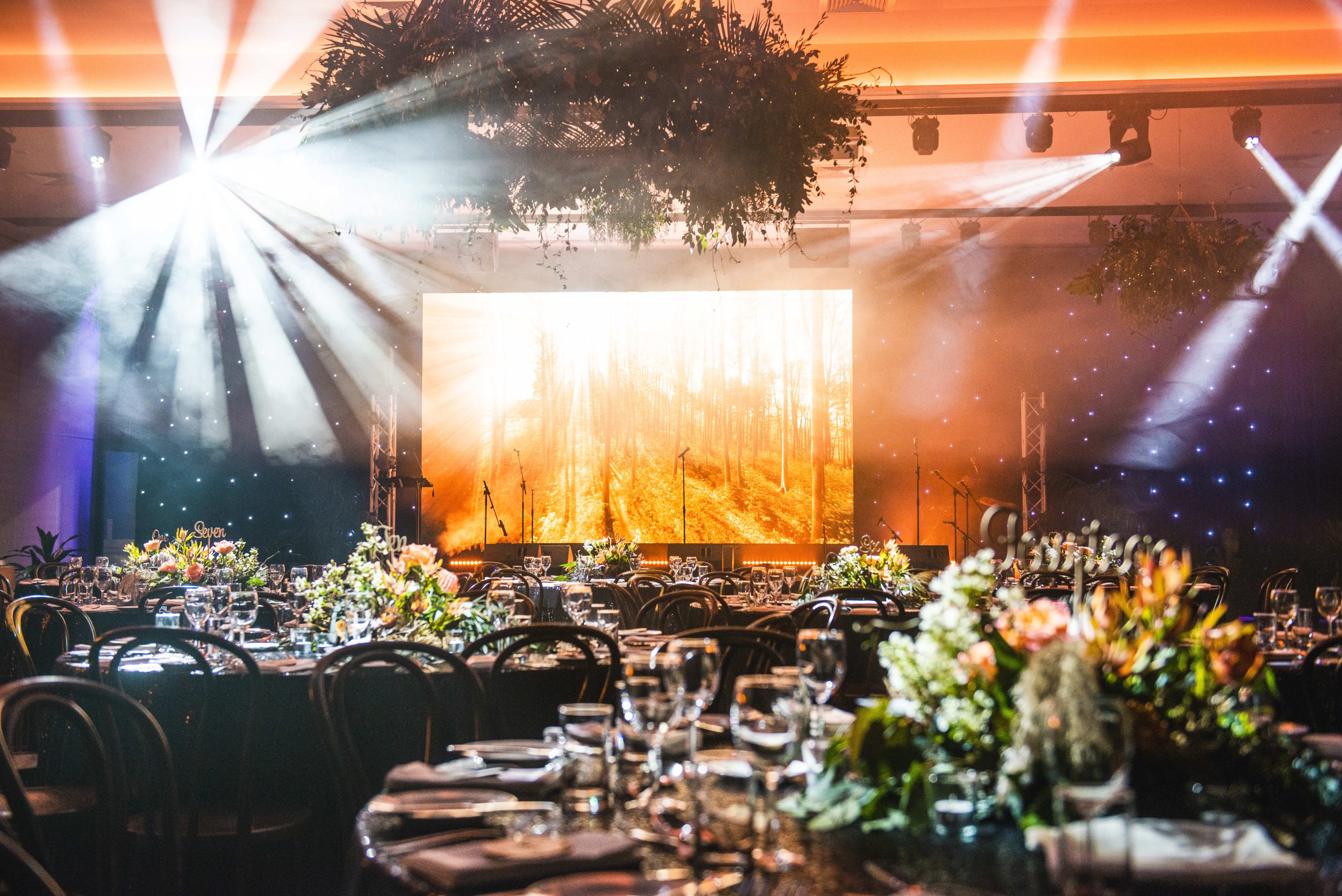
Minyama Ballroom
Floor Area – 1,600 sqm
The purpose built ‘Minyama’ room comfortably caters for 1,500 guests and when combined with the existing ‘Wandiny’ room creates unrivalled options for up to 3,400 delegates.
Suitable for: Gala Dinners, Conferences & Conventions, Meetings & Seminars, Exhibition & Trade, Cocktail Events.
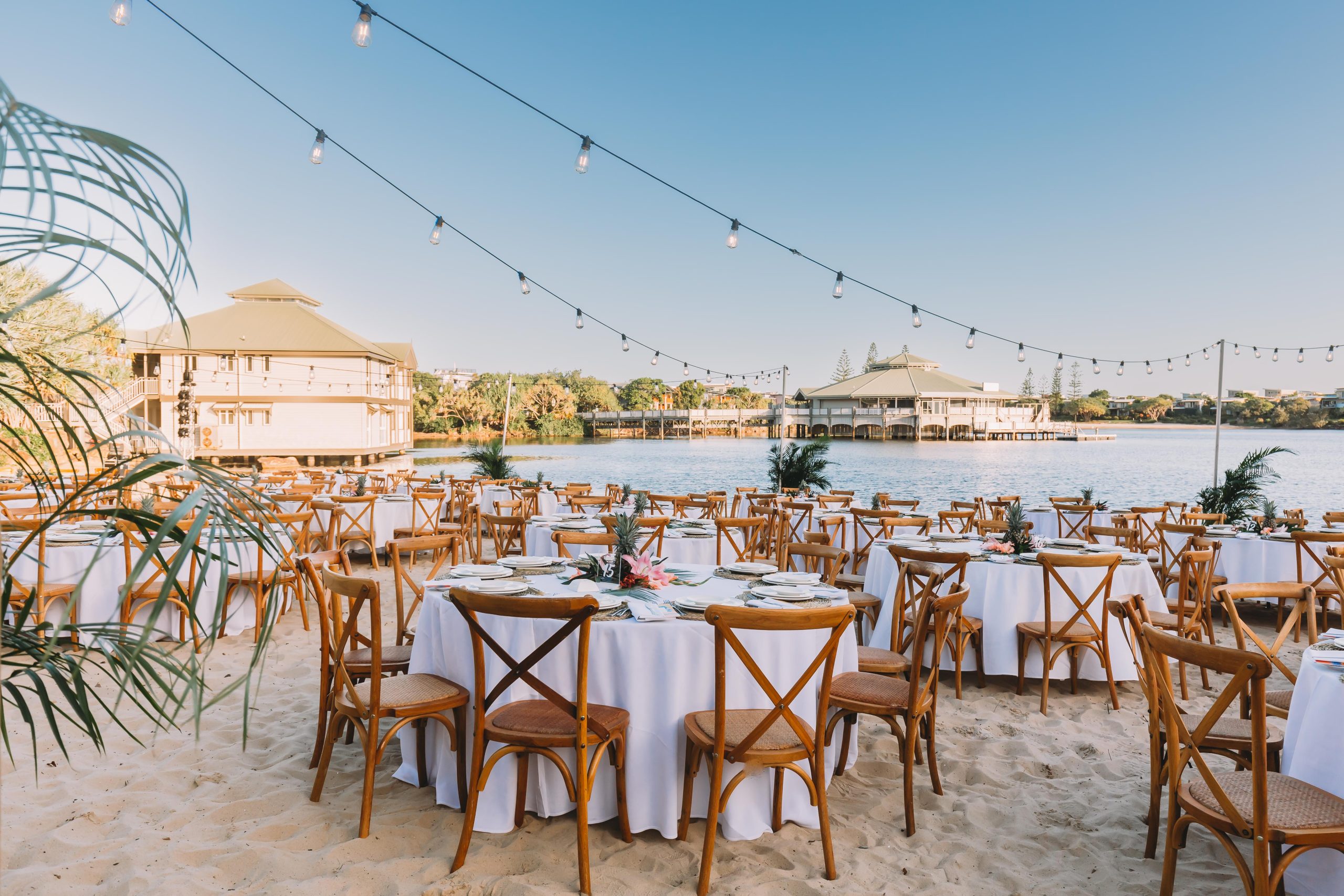
Lawns and Beaches
Our outdoor event spaces encompass a diverse range of settings suitable to be tailored for your unique occasion. The diverse event spaces include the expansive outdoor beach and lawn areas ideal for hosting a multitude of events including The Field, Kingfisher Beach, Lorikeet Beach, Lyrebird Beach, Palm Beach, The Event Lawn, The Wandiny Green, Pandanus Lawn, Putt Putt Green, the Resort Pool, and the Sola Deck & Bar. Each space offers its unique ambiance and versatility to accommodate a wide array of gatherings and activities.
Suitable for: Conferences & Conventions, Meetings & Seminars, Exhibition & Trade, Cocktail Events.
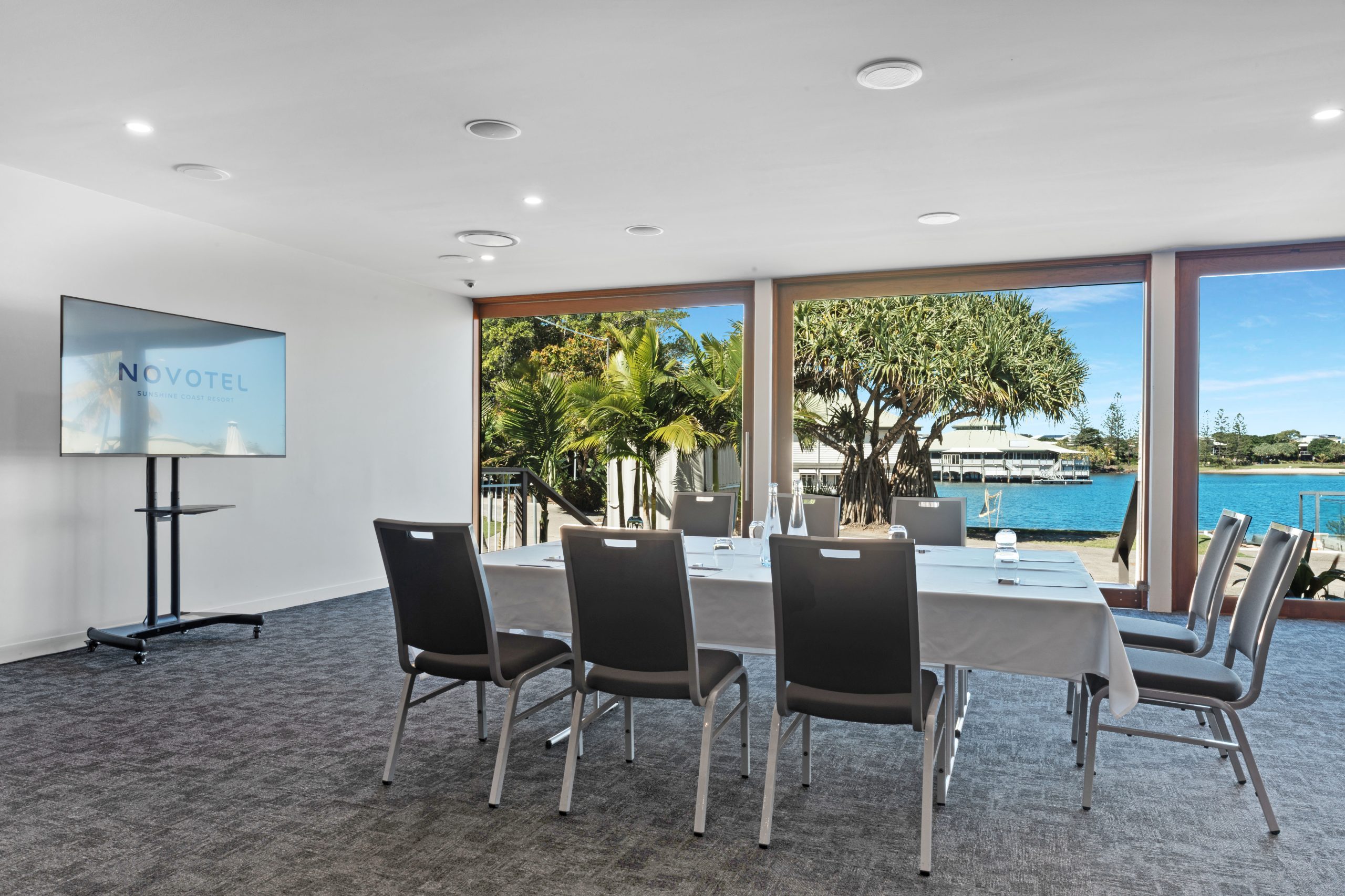
Smaller Meeting Rooms
Our venue boasts an array of smaller meeting rooms, perfect for conferences and events of varying sizes. From the intimate ambiance of the Water Lily Room to the fiery energy of the Fire Lily Room, each space offers a unique atmosphere to inspire collaboration and innovation. The Maroochy Room provides a versatile setting adaptable to different event styles, while for a more secluded gathering, the Ninderry Room offers privacy and sophistication. Meanwhile, the sleek and modern design of The Glass Room exudes elegance, and the Aqua Lounge & Bar provides a chic backdrop for networking and socialising. With room sizes ranging from 33 to 175 square meters, our diverse selection ensures there’s a perfect fit for every occasion.
Suitable for: Conferences & Conventions, Meetings & Seminars, Exhibition & Trade, Cocktail Events.
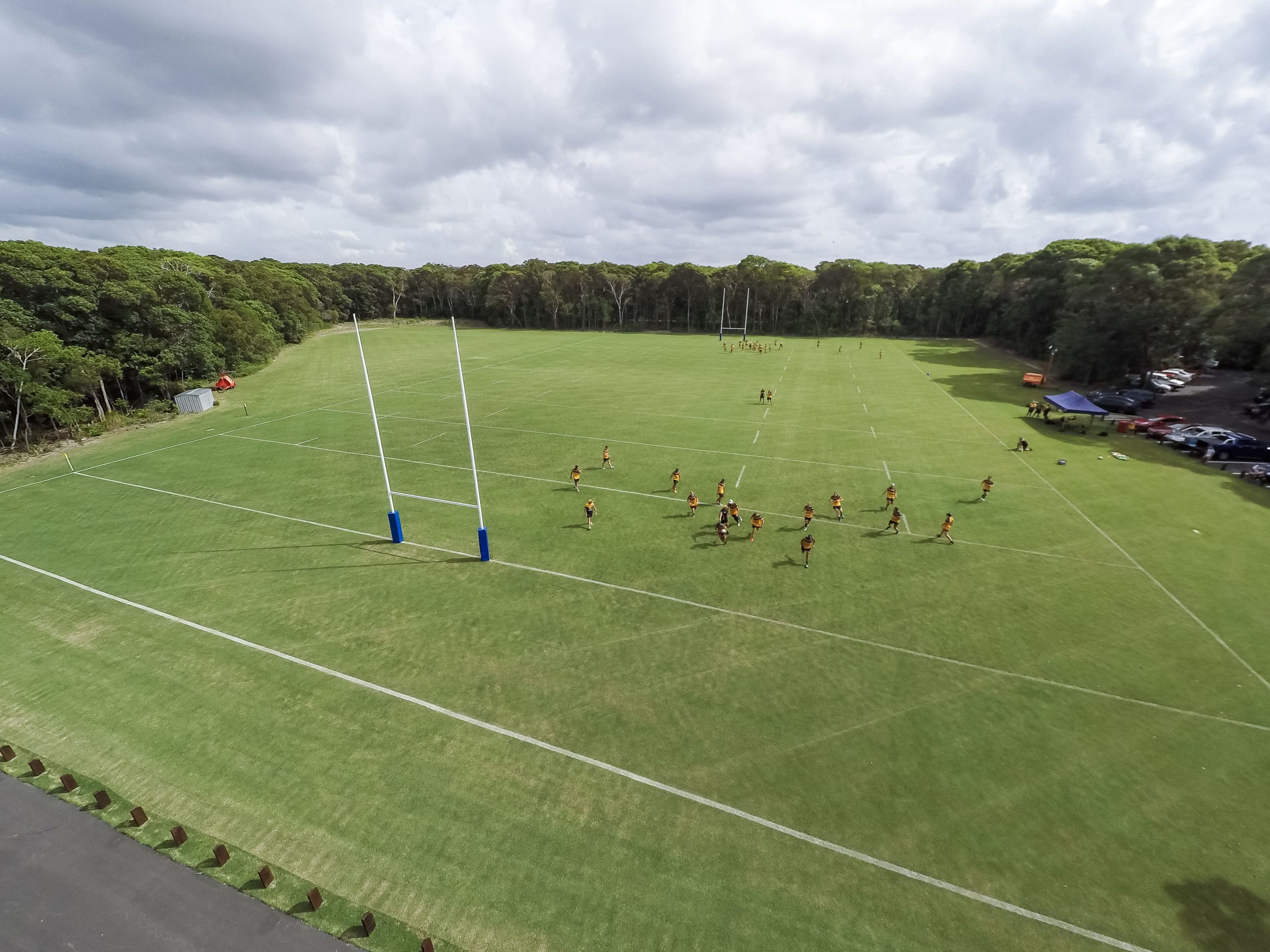
NRL Field
The resort’s desirable Sunshine Coast location is surrounded by beach, river and bushland which sets it apart from other destinations in Australia. Regularly playing host to pre-season and training camps for elite sporting teams like Hawthorne FC, Sydney Swans FC, Collingwood FC, Brisbane Lions FC, QRL, Rugby Union and Sunshine Coast Grammar Union Team; the field and facilities can be modified to suit all needs.
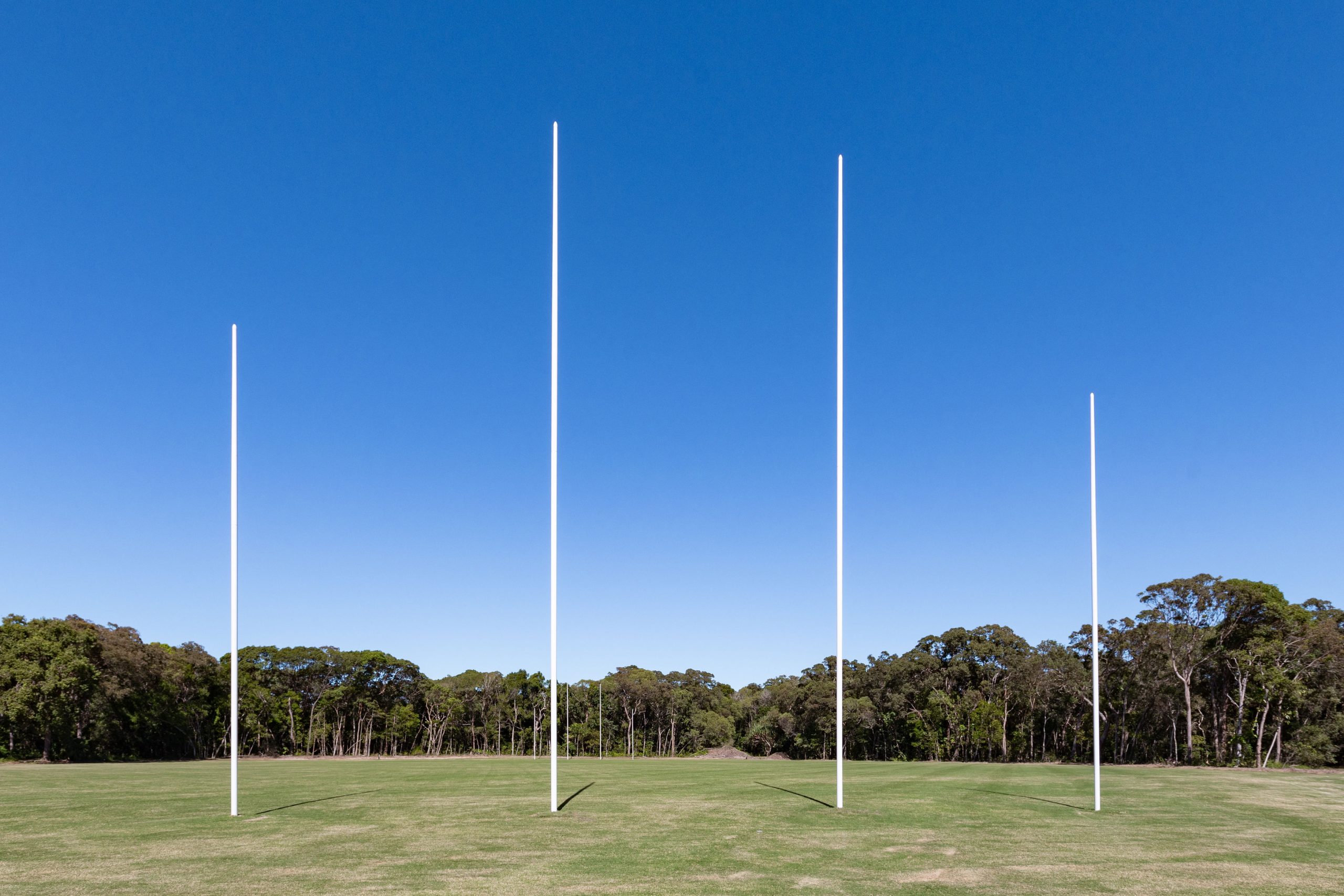
AFL Field
Constructed in 2021, the competition size AFL field is suitable for elite and regional sporting teams for pre-seasonal camps, training facilities and can be modified to suit team requirements.
The AFL Field offers convenient access to the Sunshine Coast Convention Centre facilities, NRL field, Wandiny car park, and additional green spaces, all within easy walking distance of the main resort complex and accommodation rooms.
.
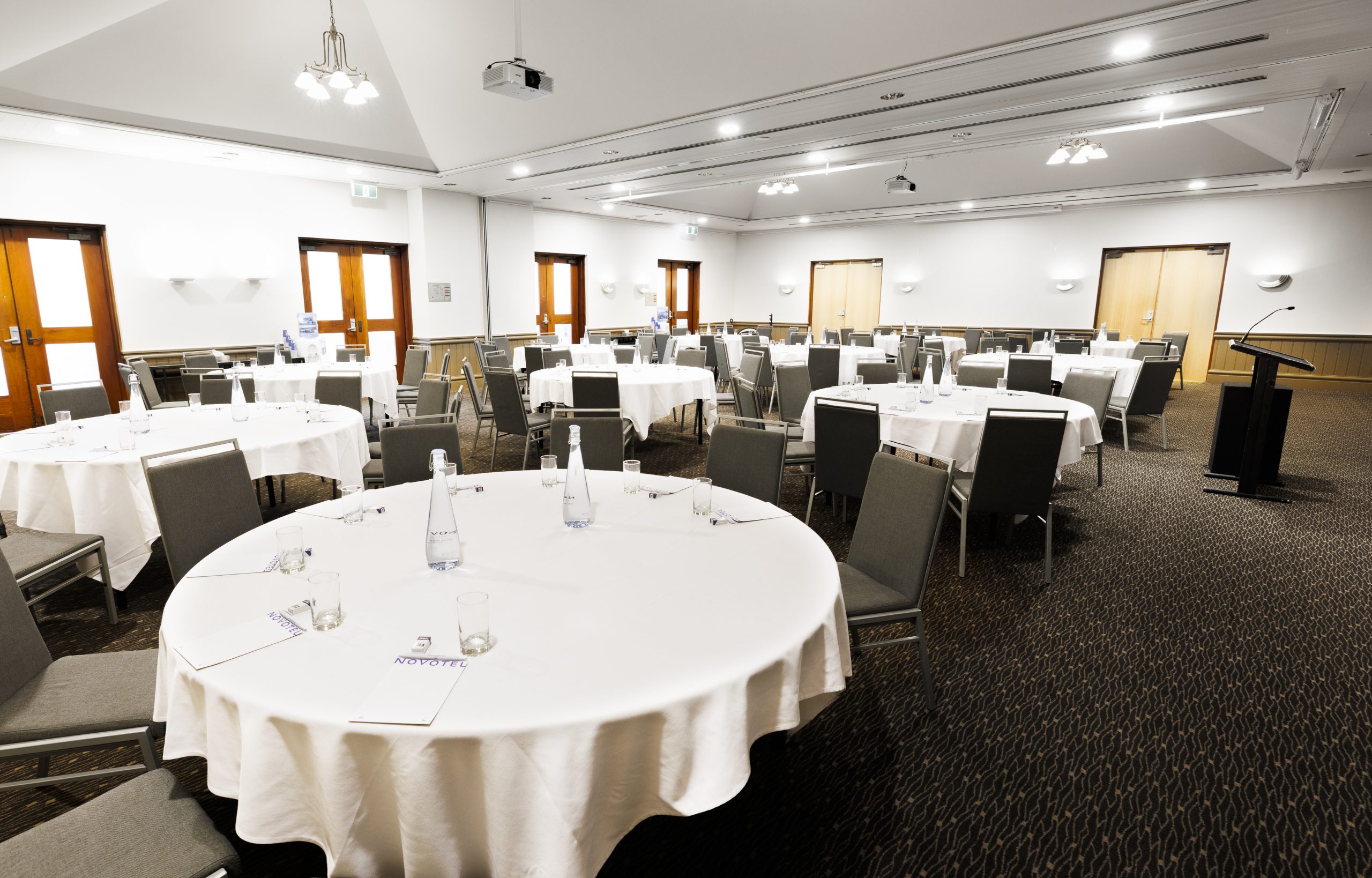
Mudjimba Room
Mudjimba Ballroom is a very flexible venue with two air divider walls enabling it to be divided into two or three separate spaces or used in its entirety. All options available are ideal for conference groups as the venue can cater to a range of room configurations up to 300 delegates theatre style and 210 banquet style. Located in our main complex, the Mudjimba Ballroom opens up onto a large outdoor terrace surrounded by tropical gardens and tranquil water features.
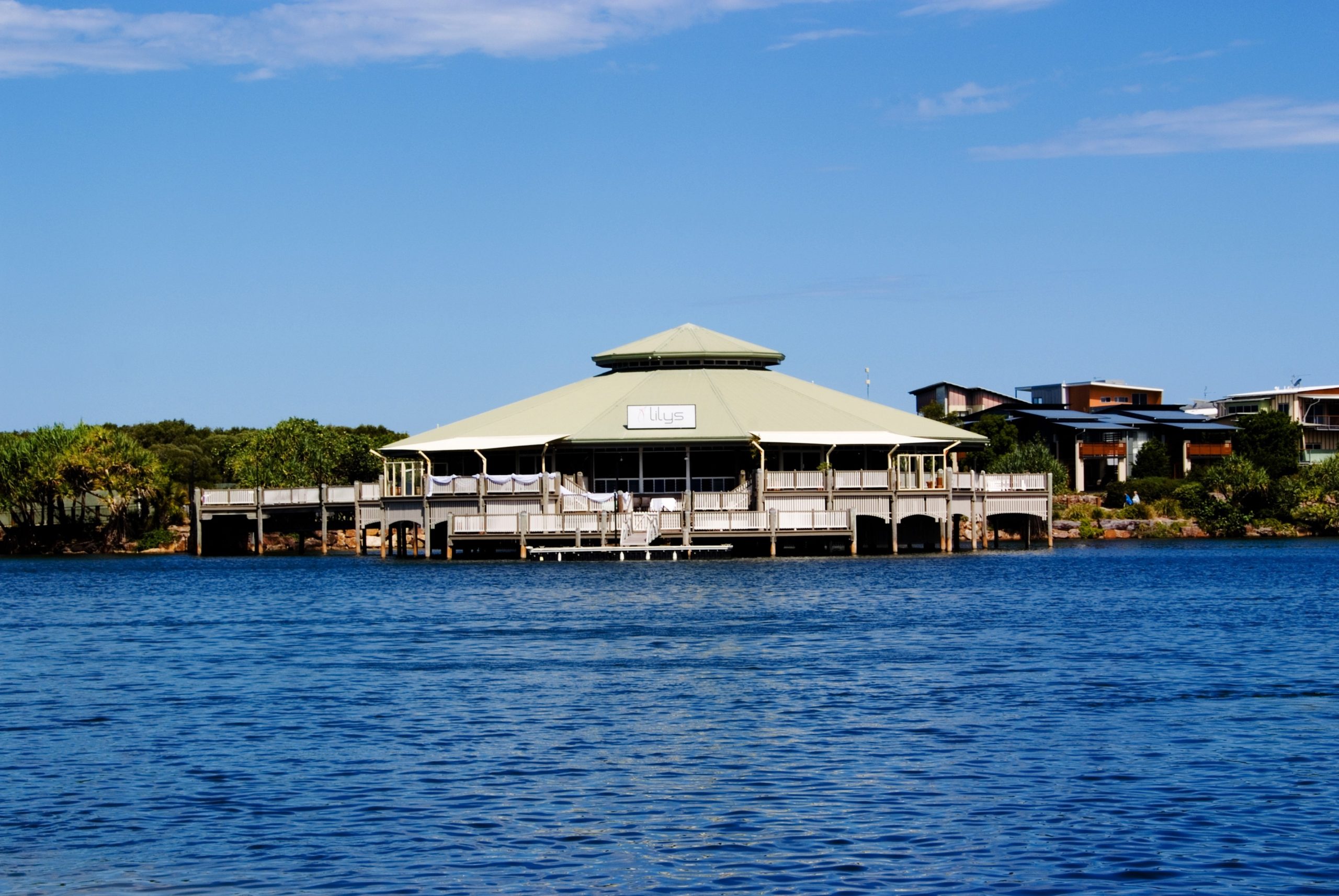
Lily’s on the Lagoon
Lily’s on the Lagoon is our premium overwater stand alone function venue with stunning lagoon views connected to the sandy shore by private jetty and perfect for conferencing, gala dinners, cocktail parties, weddings and events for up to 320 people. With a fully functional kitchen on site and dedicated culinary team, Lily’s on the Lagoon is the ideal unique location for an extra special Sunshine Coast gala event, wedding or dinner reception with a real wow factor!
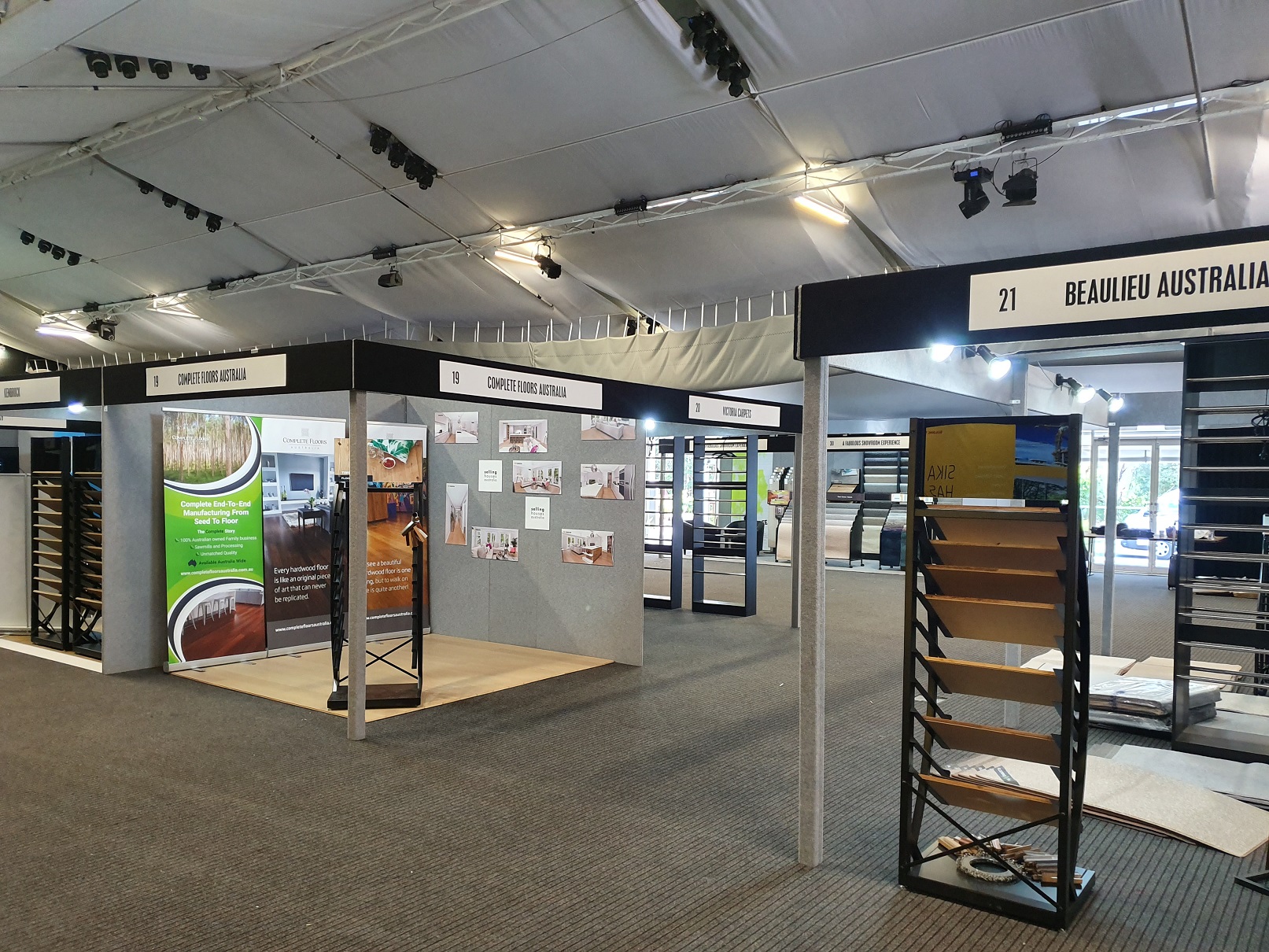
Wandiny Room
Floor Area – 1,200sqm
A flexible conference or event venue that can seat up to 1400 delegates theatre style this versatile room is designed for large scale plenary, trade and gala functions. The room contains a satellite kitchen and bar to allow for smooth food and beverage service and a hidden roller door for easy bump in and bump out. With floor to ceiling windows down an entire side of the room and access to an outdoor terrace which runs the full length of the room, your delegates can enjoy the natural light and outdoor area that this room affords.
Suitable for: Conferences & Conventions, Meetings & Seminars, Exhibition & Trade, Cocktail Events.
